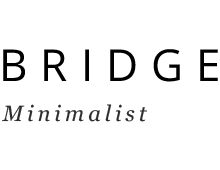1. Consultation
Firstly, the quotation for our services begins with a meeting to discuss various topics including:
- your expectation of the outcome
- potential budget
- your ideas or rough design thoughts or even inspiration images
We will also research your site or potential site to determine a range of factors that can influence our quotation, such as:
- Planning Zones and Overlays
- Access to infrastructure services
- Site contours
- Existing Conditions
An individualized fixed quotation will be prepared specifically for your project, outlining the services we will provide and broken down into appropriate stages of the design & documentation process.
2. Design
We undertake a collaborative approach to the design process taking into account your ideas and passions relating to the design. As Building Designers, our role is to consolidate those ideas together with our design experience to develop a Concept Design.
The Concept Design will also take into consideration:
- Site Opportunities & Constraints
- Orientation to north
- Regulatory controls
- Buildability
- Budget expectations
The design process is a fluid process and is the creative aspect of the service, looking at the aesthetics, balance, use of materials, scale etc..
At the conclusion to this stage, we typically recommend that the services a Builder be engaged to determine a “ball-park” pricing guide to provide peace of mind going forward.
The indicative pricing either validates the design concept or enables adjustment to modify the design to respond to budgetary requirements.
3. Town Planning
Not all projects will require this service; this is usually identified during the Consultation process.
If required, we will investigate the Planning requirements and determine the best course of action to expedite your project.
Plans for People will also act on your behalf in all dealing with the Planning process.
At times a Planning Consultant is required to assist with preparation of planning reports to support the application. We will co-ordinate and work with the Consultant throughout the Planning Process.
4. Working Drawings Documentation
This stage of the process involves the development of the technical documentation required to obtain a Building permit for the project.
We would prepare drawings documentation that would include:
- Floor Plan/s
- Elevations
- Site Plan
- Site Context – Rescode
- Electrical Plan
- Perspectives
Specifications can be produced on an as needs basis, depending on the project type.
We would also co-ordinate & manage Sub-consultants as part of the project documentation suite, these may include:
- Structural Engineer
- Geotechnical Engineer
- Energy Rating
- Land Surveyor
- HVAC Consultant
- Hazardous Materials Consultant
- Quantity Surveyor
This stage would also include communicating with Building Surveyor to mitigate any potential regulatory issues that may arise.



